khanni, Kh
Institution: IAA
Excavators:
Uzi DahariZelinger Yechiel
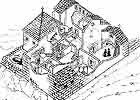 |
An artist’s reconstruction of the monastery complex, looking southeast
|
The Site and its Identification
Horbat Khanni (West): “Horbat el-Burj el-Haniya”, is built on a hill 154 meters above sea level (map ref. 1593/147031). The ruin is located on the western fringes of the lowlands of southern Samaria.
From the ruin one has a breathtaking view in all directions. The hill on which the site is built descends gently to the east, south and west and more steeply to the north, toward one of the northern tributaries of Nahal Bet ‘Arif. The site was first surveyed by Conder and Kitchner, within the framework of the Survey of Western Palestine, in which they describe two buildings that are situated on the hill.
It was also surveyed several more times: in 1932 by Baramki, on behalf of the Mandatory Department of Antiquities and in 1978 by Finkelstein. In 1983 Z. Safrai and S. Dar performed a comprehensive survey of the site, on behalf of Bar-Ilan University; they make no mention of the Christian nature of the site. The site appears in the Survey Map of Lod, compiledR. Gophna and I. Beit Arieh, who mistakenly identify Building B (below) as an oil press and Building A as a farm.
In 2002 the western side of the site was destroyed when the road was made wider and as a result of this damage a salvage excavation was conducted there on behalf of the Antiquities Authority, under the direction of U. Dahari and Y. Zelinger.
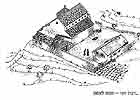 |
An artist’s reconstruction of the monastery complex, looking northeast
|
The Excavations
A women’s monastery that was probably built in the fifth century CE was exposed at Horbat Khanni. The monastery, which was a focal point for pilgrimages, underwent several changes until its abandonment and destruction at the end of the eighth or beginning of the ninth century CE.
The monastery complex consisted of two buildings: Building A was the most important structure in which there was a church, crypt, the main rooms of the monastery, rooms where the nuns could be secluded, an entrance hall at the front of the church, a gate and a tower in which there were residential quarters; Building B included a kitchen, pilgrim’s hostel and dining room. A courtyard was situated between the buildings and there was also a cave that was used for to store foodstuff and three water cisterns. Near the site were two oil presses, a wine press and another arcosolium tomb.
Building A
The building was constructed at the top of the hill and five building phases were discerned in it.
In the first phase, in the fourth or the beginning of the fifth century CE, the church was built (Loci 100, 111, 116) above an arcosolium cave (Locus 121) that predates the structure. The church consisted of a long hall without columns and was paved with a plain mosaic decorated with geometric patterns and crosses. During this phase the arcosolia chambers were hewn and joined together with the crypt located below the apse of the church (Loci 122, 123) and the eastern opening to the crypt was hewn outside the eastern wall of the church; this entrance was sealed with a round roll-stone. The crypt was partly excavated and the skeletal remains of several women were uncovered. Next to the southern part of the nave, in the northern part of Locus 110 and below Locus 102, was built another room in which there was a black and white mosaic decorated with a geometric pattern. During this initial phase there was probably no monastery at the site; rather there was a church that was built on a hallowed burial cave that attracted local pilgrimage to it.
In the second phase, in the fifth century CE, the monastery was completely built. The opening to the monastery was in its southern side, next to the southwestern corner of the structure, and was entered by way of a double door. Guarding the doorway was an arched two story tower: the ground floor served as an anteroom to the monastery and the upper story was probably a guardroom. From the anteroom (Locus 140) one entered the entrance hall (Locus 115) which was paved with a coarse white, red and black mosaic; and to the east toward a large room whose roof was borne atop a double vault (Loci 110, 119). This room probably served as the living quarters of the monastery’s abbess and as the offices of the monastery. From the entrance hall, which was probably covered by a roof, one could go into the nave by way of a gate with monumental doorjambs. The floor of the nave was paved with a geometric mosaic. East of the nave was the apse which was built of monumental stones. The apse served as a bema; it was separated from the nave by a marble chancel screen and was half a meter higher than the nave. A small section of a mosaic survived in the apse and the pattern depicted in it is reminiscent of a seven branched candelabrum and a coalpan. If this was indeed a candelabrum this is an anomaly for churches and attests to a sacred tradition that it associated with Judaism or the Samaritan religion. An altar table was built in the center of the apse.
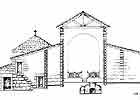 |
Lateral section of the building, looking west.
|
Near the chancel screen in the nave was an opening to a room that was located south of the apse (Locus 102). This room was paved with a coarse mosaic and ritual articles were probably stored in it.
The residential wing for the nuns was built north of the church and could be reached both by way of the nave and the entrance hall.
This complex included an anteroom that was paved with a white mosaic in which there was an eight line dedicatory inscription that was set in a tabula ansata, three seclusion rooms for nuns, a two story tower north of the apse that probably served as a residence for young nuns, and a toilet that drained into the wadi north of the monastery. To date no such toilet has been discovered in monasteries in the country and it is reminiscent of the toilets at Santa Katharina monastery in Sinai and in the church at Mount Gerizim. Each of the seclusion rooms had a door that could be easily locked in order to protect the nuns and ensure their privacy.
From the residency there was a door that opened onto a paved courtyard (Locus 130) in the middle of which was a water cistern. The lintel in the exit is decorated with a cross flanked on either side by birds.
In the third phase, in the sixth century CE, the mosaic floors in the nave, apse and southeastern room (Locus 102) of the church were replaced with polychrome mosaics composed of small white, black, gray, yellow, green, blue, orange and dark red tesserae.
The mosaic in Locus 102 resembles Pattern J2 according to Avi-Yonah’s classification. That is to say it consists of a frame in which there is an intertwined pattern of alternating square and round medallions. A faunal or floral scene that was mostly composed of birds, baskets of fruit and different plants was depicted in each of the medallions. Incorporated in one of the medallions was a Greek inscription that translates: “for the sake of the salvation of Kyriokos, son of Yeshua, and his son John the deacon”. There were a total of sfifty four medallions that were arranged in nine rows the length of the room and in 6 rows across.
The mosaic in the nave survived in several sections along the eastern side of the sanctuary and in its southwestern corner. From what was preserved of the mosaic in that corner one can see there were once intricate patterns of animals, possibly people, flora and geometric decorations. In the frame there was an amphora and two birds on either side of it that underwent iconoclasm. The mosaic has two frames, one within the other, made of a running wavy pattern. This mosaic also included the use of colored glass together with different kinds of colored tesserae.
Some changes were made in the vicinity of the residential quarters during this phase which was a time when the monastery flourished and reached its peak occupation. The passages were made smaller so that several seclusion rooms could be added for the nuns.
In the fourth phase, a time of iconoclasm in the eighth century CE, the human and animal images depicted in the monastery’s mosaics were intentionally defaced. This phase began toward the end of the Umayyad period, possibly in the wake of the decree by the caliph Yazid II which banned the portrayal of human beings and animals and ordered they be removed from public places and possibly due to the trend that spread throughout Christianity of destroying icons; the latter was an influence of Islam and occurred even in places that remained under Byzantine control. In the eighth century CE it was a widely accepted belief amongst Christians that the worship of icons and saints was a form of idolatry that contradicted to a certain extent the belief in God; hence, numerous icons were burned and mosaics were defaced that contained images, with no connection to Yazid’s decree.
The destruction that was done to the monastery’s mosaics was repaired by means of a coarse mosaic or plaster. In the repair to the mosaic of the snave an inscription was added that blessed the monastery’s abbess – proof that the site was a women’s monastery.
In the fifth phase, which began in the latter part of the ninth century CE, the monastery was abandoned, its roofs were dismantled and mosaics were plundered. Women and girls from the surrounding villages who were probably Muslim were buried in the ruins of the monastery. The burials in the monastery’s ruins continued throughout the Middle Ages and it attests to the continued veneration of what was considered feminine and chaste about the place.
Building B
Building B was probably constructed in the second building phase and it was an integral part of the monastery complex. The kitchen was built in the eastern part of the structure (Locus 202) where hearths and numerous cooking utensils were discovered. Room 205 was long and narrow and paved with stone slabs; it was probably used as a dining room. The two northern rooms in the building may possibly have been used to lodge pilgrims.
Below the kitchen (Locus 202) was an opening to a large cave that extended beneath part of the building and most of the courtyard between the two structures. This cave was used to store and cool foodstuff and the olive and grape crops that the nuns grew in the cultivation plots around the monastery.
The Approach Path and the Courtyard
The main approach to the monastery complex was from the south, from a place where the slope was especially moderate. The path was paved and c. 2 meters wide.
The area between the two buildings was used as an open courtyard that was partly paved.
The Water Cisterns and the Drainage System that Leads to It
Three water cisterns were hewn in the monastery complex. The eastern cistern (Locus 127), located east of Room 102, was bell-shaped and treated with a fine layer of hydraulic plaster. This cistern received the runoff from the eastern part of Building B and the southern part of Building A. The water flowed via gutters and hewn channels to a large settling pit from which it was conveyed to another, smaller settling pit and on to the cistern.
The second cistern was hewn in the northern courtyard at the back of the monastery (Locus 131). This cistern was also equipped with a settling pit.
The third water cistern was hewn in the western part of the monastery complex. It drained the atrium, narthex and most of the area of Building B.
The cistern was totally destroyed as a result of development activity conducted at the site and only the cistern’s capstone was discovered which was not in situ.
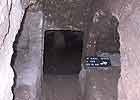 |
The crypt below the church
|
Small Finds
A scant amount of small artifacts was discovered in the excavation; these consist of coins, plain pottery vessels, a medallion, small glass bottles and an extremely large quantity of clay lamps. A few pieces of marble were also discovered, among them the colonnettes of an altar table or ambo, pieces of a chancel screen, a fragment of a baptisterium adorned with trimmed leaves, a fragment of a marble ciborium column in which a bronze cross was inserted and a small bronze funnel used to fill clay lamps with oil.
A bronze, cross-shaped pendant was discovered in the crypt and in the graves of the girls from the Middle Ages numerous metal, glass and bead bracelets were found.
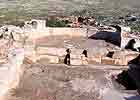 |
The nave after its exposure, looking east
|
The Name and the Tradition of Holiness
We do not know the name of the woman’s monastery; however, the current name of the site: Khirbet el-Bourj el-Haniya may allude to the ancient name of the monastery – the Monastery of Hannah = which is Haniya in Arabic.
There were two women by the name of Hannah (Anna) that were venerated in ancient Christianity. One is the mother of Mary, the mother of Jesus, and the wife of Joachim. The traditions connected with Hannah, the mother of Mary, mostly take place in the Galilee, Nazareth and Sepphoris and it is unlikely they made their way south to the Samarian coastal plain. These traditions appear in the apocryphal literature in the Protoevangelium of James.
The second Hannah is the daughter of Phanuel who was a prophetess in the temple at the beginning of the Common Era. According to the New Testament (Luke 2:36-38) she was an 89 year old woman who resided inside the temple many years after having been widowed and it was there that she foresaw at the time Jesus was still a child that he would someday rescue Israel. The local tradition probably associated the arcosolium cave with Hannah the Prophetess and resulted in the pilgrimage, particularly of women, to the women’s monastery that was built above the tomb which was dedicated as her tomb.
Another possibility is that there was a local tradition about a holy woman named Hannah and the pilgrimage to her tomb was only a local occurrence.
No matter what the monastery’s name was, it is clear this was a woman’s monastery that was visited by numerous pilgrims (mostly female) who believed in the sanctity of the women interred there and that by praying there it would help them in their distress.
The archaeological finds show that upon arriving at the monastery the pilgrims were given a clay oil lamp and they prayed in the church and later descended into the arcosolium cave. When they returned from the crypt they set the lit lamps down along the edge of the apse. The tradition of holiness was preserved for many years after the destruction and abandonment of the monastery as evidenced by the interment of little girls in its ruins.
Bibliography
Conder and Kitchener 1881-1883, Survey of Western Palestine II, p. 307.
Z. Safrai and S. Dar, 1983, The Yarkon Basin, Sites and Excursions
Tracks, The Nature Preservation Society.
R. Gophna and I. Beit Arieh, Survey of the Map of Lod.