| Conservation of the Damascus Gate |

|
Values for Conservation
Historical Values. Damascus Gate has served as the northern entrance to the city since the Roman period. At that time the city's longitudinal roads also began to follow the route that currently exists today. An urban square from this period was exposed beneath the Ottoman gate and it is open to the public in the Roman square museum.
The transition from the Roman building technology that is evident at the base of the gate to the Ottoman building technology can be seen on the gate's facade.
Urban Values. Damascus Gate is the only original gate in the northern Ottoman city wall. An important intersection next to the gate is where main roads diverge and follow the routes of historic roads. Inside the city these are Beit Ha-Bad and Ha-Gai Streets, which begin at the cardo and secondary cardo of the Roman period. The road heading north that led to Nablus and Damascus also started from the same intersection and ran north through the gate.
The central location of the gate and its function turned it into a commercial center.
Both then and now the height of the gate towers afforded one a good view of the surroundings.
Architectural Values. Damascus Gate was planned by Sinan, Sultan Suleiman's court architect. This is the most magnificent and monumental of all of the city's gates. The gate is characterized by its symmetry and a system of ornamentation which add to its monumental appearance and emphasizes its symmetrical design. The decorative elements in the form of stone torches positioned above all of the gate's crenellations distinguish Damascus Gate from the other gates of the city.
Physical Problems
Damascus Gate is well preserved; however, the ravages of time and previous interventions are clearly apparent in it (Figure 3). The weathering and destructive processes were mainly evident in the broken and missing crenellation decorations and in the stained stone of the gate's facades. In addition, there are encrustations in the gate's interior and plaster is pealing as a result of dampness. The iron doors of the gate were in a relatively good state of preservation; however, weathering was noted mainly along their lower parts.
The Issue of Conserving Damascus Gate
Damascus Gate is characterized by its decorative richness. In pictures, paintings and historical drawings the gate can be seen in all its glory, whereby the dominant component in its design is the crenellation that is topped with the stone torches. Along with its splendor the different weathering processes are evident in the gate's facades and interior. An extensive portion of the facade's surface, particularly the upper half of the gate, is covered with dark stains that have had a profound impact on the appearance of the gate already in the mid-nineteenth century. The ravages of time have also left their mark on the decorations, some of which have not survived or were found to have suffered significant weathering.
The main issue we faced when considering the conservation of the gate was whether to emphasize the architectural value or the historical value of the structure. Completely returning the architectural value of the gate means totally restoring the missing decorations and cleaning the facades of the gate. On the other hand, conserving the historical value would focus on stabilizing the existing decorations and cleaning only some of the stains in order to preserve the element of time and aging of the stone. An intermediate alternative - that is restoring the decorations and cleaning only parts of the facades - would create a significant visual difference between the new stone and the old.
Conservation Principles
Since it is the most monumental and magnificent of the gates in the city wall, it was decided in the planning phase to emphasize its architectural value, its size and the richness of its decorations. We now faced a new dilemma regarding the nature of the restoration. Although at first glance the ornamentations on the gate appeared to be more or less homogenous in shape, after a careful examination of them we discerned considerable variation in the proportions of their components. The historical survey revealed that during the British Mandate the gate underwent extensive rehabilitation that included: removing all commercial activity from the gate plaza, preparing an open plaza, rehabilitating the gate and restoring decorations. This meant that in order to implement the restoration we needed to relate not only to the Ottoman decorative typology but also to the characteristics of the Mandatory restoration. A detailed examination of all of the decorative details in historical photographs from the mid-nineteenth century until the end of the Mandatory period allowed us to formulate a plan regarding the individual treatment of them. The center firing slit was the only detail we found that had undergone disproportionate change in the 1967 war. The decoration at the top of it was completely destroyed and the firing slit itself was damaged. The firing slit was rehabilitated after the war, but the decoration was not restored. An examination of the decorations also revealed that the symmetric axis of the gate was emphasized in the Ottoman period. This is reflected by the height of the decorations in the corners of the towers and the symmetrical placement of various ornamentations. The torch ornamentations were completed together with the rehabilitation of the gate at the time of the Mandate; however, the proportions of the restored components are not uniform. Furthermore, errors were discovered in the restoration measures that were implemented. An example of this is the location of a pair of decorations on the westerntower's crenellation which was switched. This study led us to the decision that each decoration would be restored according to the proportions of the original Ottoman decoration, as they appeared in historical pictures. On the crenellations where there was no decoration or suitable documentation, the decoration was restored based on the proportions of the decoration symmetric to it on the gate.
The Conservation Measures
1. Firing Slit. Conservation of the firing slit and its restoration necessitated stabilizing the slit from a constructive standpoint which was achieved by means of stainless steel pins. The decoration at the top of the slit was restored based on historical pictures (Figures 4-8).
2. Restoration of Decorations. In addition to the decoration on the firing slit seven other decorations were restored. Five on the facades of the gate and two on facade of the city wall west of the gate. Six decorations are torch ornamentations (Figures 9, 10) and another decoration is of just the torch's flame.
3. Completion of the Stonework in the Firing Slits. Five stones were repaired in the eastern tower, of which two are on the southern firing slit and three on the northern firing slit.
4. The Gate Facades. The microbiological stains and encrustation on the surface of the stone was steam-cleaned. A high level of cleaning made it possible to match the color of the original stone and that of the restored stone (Figures 11, 12).
5. The Interior. The gate's interior also suffered from massive stains on the facades (Figures 13, 14). Prior to commencing conservation work on the gate it was agreed upon with the owners of the shops that the work would be done without interrupting the daily commerce there; thus we sought ways of treating the stains which could be simultaneously implemented with the commercial activity. An attempt was made to clean it by means of ice, which is a technique that does not harm the stone's patina. When it became apparent that this technique would not provide the desired results, the stone was cleaned by sandblasting.
6. The Roof Level. Sealing the roof level required that we prevent water from penetrating into the gate's interior. In order to seal the roof the unstable mortar was dismantled in certain regions of the roof pavement, after which the mortar and pavement were replaced.
7. The Inscription Field. Here the intervention included documenting the inscription, restoring a uniform color to the stone and highlighting the letters so as to improve their readability (Figures 15, 16).
|
|

|
| 3. Conservation plan, 2010 - Damascus Gate facade. Israel Antiquities Authority, Yuval Abraham |
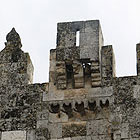
|
| 4. The firing slit prior to conservation, 2010. photograph: Tamar Nativ |
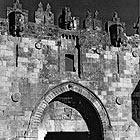
|
| 5. The firing slit after 1967. The Zionist Archives. |
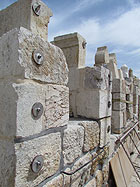
|
| 6. Stabilizing the firing slit by means of pins, 2011. photograph: Avi Mashiah |
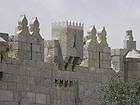
|
| 7. The firing slit after conservation and restoration, 2011. photograph: Avi Mashiah |
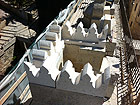
|
| 8. Positioning the decoration at the top of the firing slit, 2011. photograph: Avi Mashiah |
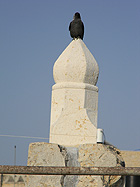
|
| 9. A restoration of a decoration in the shape of a torch, 2011. photograph: Avi Mashiah |
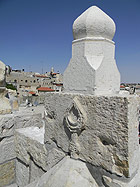
|
| 10. A restoration of a decoration in the shape of a torch, 2011. photograph: Avi Mashiah |
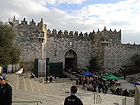
|
| 11. The gate's facade prior to the conservation, 2010. photograph: Tamar Nativ |
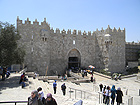
|
| 12. The gate's facade after the conservation, 2011. photograph: Avi Mashiah |
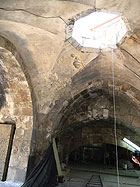
|
| 13. The gate's interior prior to the conservation, 2011. photograph: Avi Mashiah |
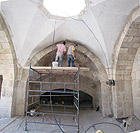
|
| 14. The gate's interior after the conservation, 2011. photograph: Avi Mashiah |
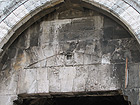
|
| 15. The inscription field prior to the conservation, 2010. photograph: Tamar Nativ |
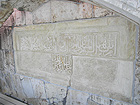
|
| 16. The inscription field after the conservation, 2010. photograph: Avi Mashiah |
|















