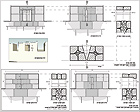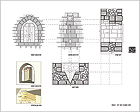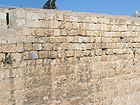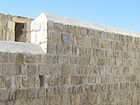| Conservation of the Zahal Square |

|
During April-June 2007 conservation work was carried out on the Zahal Square section of Jerusalem's city wall. The conservation measures were implemented on behalf of the Israel Antiquities Authority and underwritten by the Prime Minister's Office and the Jerusalem Development Authority. The work was supervised by Eran Hemo, with assistance from Yoram Sa'ad (professional guidance), Avi Mashiah and Amir Freundlich (planning), Lilia Sohanov (engineering) and Avi Peretz (conservator in charge). The work was condcuted in the field by Khalid Abu Sanina, Mohammed Abu Ramilla, Wahal Basti, Ahmed Dais, Mofid Samarra and Badar Shludi.
In 2004 several stones fell from the city wall into the courtyard of Ecole des Frere. This incident caused those charged with safeguarding the city's assets to stand up and take notice, at which time a physical survey was performed along the entire length of the city wall.
The Zahal Square section, along the inside of which is the edge of the Christian quarter, the Qimri Mosque, shops constructed up against the city wall and Ecole des Frere, was the first of fourteen sections of the city wall that was treated. The Zahal Square section is located in the northwestern corner of the Old City walls and is also the eastern side of Zahal Square. The Franciscan section of the city wall is located to its east and the Jaffa Gate section is to its west.
Physical Data
The Zahal Square section is approximately118 meters long and comprises four segments (56-59). The wall's outer facade covers an area of c. 1,230 square meters and reaches a height of c. 10 meters, except for the southwest corner where it rises to a height of c. 15 meters. The inside of the city wall has an average height of c. 6 meters (Fig. 1).
Conservation Values
Historical Values. The northern section of the city wall had no topographical advantage hence it was reinforced and protected by means of a moat. This corner section of the city wall, in the northwestern part of the city’s fortifications, therefore illustrates the strength of the defenses provided by the moat, as well as by the towers.
The Ottoman city wall in this section was built on top of an ancient system of fortifications.
Concealment walls and shelters built between the crenellations and between the promenade and the Old City in the corners of the city wall represent the Jordanian period and the struggle for control over the Old City.
Architectural Values. The architectural components of the city wall in this section are the wall's skyline consisting of crenellations and embrasures; firing slits in the center of the wall and in every other crenellation (Figs. 3, 4); the size of the stones, their texture and shading which create a "stone mosaic".
Urban Values. This section of wall is the northwestern corner of the Old City and is located in a topographical spot that dominates all points to the south.
Today, this section of the wall serves as the side of Zahal Square. The promenade on the wall has impressive vantage points looking out toward Jaffa Gate and to the western city wall, and beyond toward the New City. From Safra Square, i.e. the municipal building, and from Zahal Square there is a beautiful view that looks out over this section of the wall.
Physical Problems
The physical problems that were identified in the preliminary survey of this section included a real and imminent danger to the pupils of Ecole des Frere (the inside of Section 59) because of stones that were falling from a stone balustrade and the penetration of moisture into the core of the wall via the top of the wall through the crenellations and promenade (Fig. 5).
It was apparent that the surface of many of the stones was severely cracked especially in the western corner of Section 59. This did not affect their constructive capacity; however if a stone fragment fell it might pose a safety hazard to people standing below at the base of the wall.
Conservation Measures
Conservation of the Crenellations. The missing stonework in the crenellations was completed. The tops of the crenellations and the tops of the wall were sealed to prevent moisture from penetrating into the core of the wall. The firing slits and the drainage openings in the crenellations were opened and reinforced. The new stones that were installed were marked with a lead seal stamped with the symbol of the Israel Antiquities Authority.
The Treatment to the Surface of the Wall. The seasonal vegetation that grew in the joints of wall was sprayed with an herbicide. In those places where trees or caper bushes took root in the core of the wall, several stone courses were dismantled to extract the root or eradicate it as much as possible. The stone joints were pointed with lime-based mortar in a manner that allowed the core of the wall to drain outward and masonry stones whose surface was severely cracked were stabilized by soaking them with lime water and injecting thin mortar into the cracks.
The Treatment of the Jordanian Concealment Walls. A Jordanian concealment wall built between two crenellations was located in the Zahal Square section of the city wall. Numerous such walls were in the sections of the city wall that constituted the border until 1967. Most of them were dismantled following the unification of the city. From a physical standpoint this addition was severely deteriorated and constituted a public safety hazard. Due to architectural considerations it was decided to dismantle the concealment wall in order to restore the city wall's skyline.
On the inside of the city wall, we had to deal with a Jordanian wall in an extremely advanced state of deterioration, from which stones had fallen into the Ecole des Frere courtyard (Section 59). This stone wall, measuring c. 20 meters long and of varying height, separated the promenade on the city wall from the city. The names of Jordanian soldiers were carved in the stones running the length of the wall. Unlike the concealment wall between the crenellations it was decided to preserve this wall in spite of its poor physical state. The conservation intervention included dismantling and rebuilding the wall. The wall was meticulously documented and its stones were numbered thereby ensuring the reconstructed wall was a highly realistic restoration of the original (Figs. 6, 7).
Treatment at the Base of the Wall. In this section of the wall the ground level on the inside of the city wall is significantly higher than that on the outside. Therefore the city wall also functions as a retaining wall today. In the absence of drainage of the inside part, the joints were pointed with lime-based mortar in a manner that would allow it to drain through the city wall.
Conclusion
Interface and Management. As part of preparing the maintenance file for the entire wall a special file was prepared detailing the conservation maintenance required for the Zahal Square section. The implementation of the conservation maintenance will be the responsibility of the Jerusalem municipality and the Israel Antiquities Authority.
References
Bahat D. and Ben-Ari M. 1972. Excavations in Zahal Square. Qadmoniot Volume V. Nos. 3-4 (19-20). Jerusalem. Pp. 118-119 (Hebrew).
|
|

|
| Figure 1: A section of the city wall that encloses Zahal Square. |

|
| Figure 2: Goliath's Tower and the moat surrounding it in relation to the line of the city wall today (from: Bahat and Ben-Ari 1972). |

|
| Figure 3: Details of the firing slits in the crenellations. |

|
| Figure 4: Detail of a typical firing slit in this section of the city wall. |

|
| Figure 5: The Jordanian concealment wall from which stones fell into the courtyard of the Ecole des Frere. |

|
| Figure 6: A wooden form for sealing the top of the wall in accordance with the Jordanian element. |
|















