| Conservation of the Citadel Wall |

|
The citadel wall - the Tower of David fortifications, including a moat and glacis - is located in the middle of the western facade of the Old City's wall. The citadel wall is not a separate part of the Old City's wall; rather it is a sloped wall called a glacis with an open area atop it where there used to be cannon emplacements that defended the citadel.
Physical Data
The citadel wall is c. 125 m long. The facade covers an area c. 1,215 sq m, of which 1,000 sq m belong to the sloped glacis (70 % inclination).
The outer face of the wall is 3 m high at its northern end and 11 m high in the southwestern corner. The average height of the wall's inner face is c. 1.7 m above the level of today's parking lot.
The elevation of the wall in this section is c. 772 m above sea level.
Conservation Values
The wall, which forms the citadel's plaza, is a glacis at the top of which were cannon emplacements that defended the Tower of David. At the foot of the wall is a moat that was dug as part of the fortifications system.
Historic Values
In the wall of the citadel there is clear evidence of the history of this place (see the historical overview). This includes the remains of the arches of the Crusader halls that Suleiman the Magnificent covered in order to construct the cannon emplacements; the filling-in of the moat at the end of the Ottoman period and the breaching of the city wall in order to prepare an access road to Jaffa Gate and the Old City prior to the visit of the German emperor Kaiser Wilhelm II; the massive changes the crenellations underwent during the British Mandate; and the breach in the southwestern corner of the wall by the Jordanian Arab Legion.
Urban Values
The citadel was a symbol for the residents of the city and its visitors already in the nineteenth century. This was because of its impressive architecture and its location which makes it easy recognized from afar. The citadel's wall accompanies those coming to Jaffa Gate which is the principal and most bustling portal of the Old City's gates. The traffic, which mostly reached the city from the west, flowed through this gate. Today too, Jaffa Gate is the main entrance to the Old City for both vehicles and pedestrians. The plaza where the cannon emplacements once stood, which was turned into a parking lot, is accessible today to the general public. Pedestrians pass through it when leaving the Tower of David Museum, as do those walking along the city wall promenade. The area of the parking lot and the park above the glacis is used today for spontaneous gatherings by tourist groups and youth. From a landscape standpoint this section constitutes an easily accessible vantage point for the public from which one can look out to the west and south to the city - toward the old neighborhood of Yemin Moshe, to the King David Hotel, to the renovated Mamilla compound and toward the Ben Hinnom Valley.
Architectural Values
The citadel's wall is architecturally different than other parts of the wall in that it was constructed first and foremost in order to protect the citadel. In this segment there are no decorations or artistic elements; its shape stems from the fact that it was a fortification - a glacis which was surrounded by a deep moat - at the top of which was an open area with gun positions. The wall of the glacis is different than the city walls. Most of the area of the glacis and the crenellations were originally built of small stones, as a lining meant to cover an earthen rampart. The southwestern corner of the citadel's wall is built of large, meticulously dressed stones and they form a sharp corner. To one looking at the facade of the citadel's wall one sees a "mosaic of stones" dressed in a variety of styles, abrupt changes in the stone courses and vertical "seams" in the construction. These were created as a result of the secondary use that was made of the stones from earlier periods. In addition, the arrow loops and the crenellations on the citadel wall are fixed at uniform intervals, which is also evidence of the changes this section underwent over the course of time.
Physical Problems
The glacis has survived in its entirety except for a breach in the southwestern corner. The crenellations and the plaza for the cannon emplacements have been dramatically altered by the rehabilitation and development activity that has been carried out there. The modern intervention, some of which was done utilizing cement which is harmful to the building stones, has caused damage to the structure which is manifested by the deterioration of the crenellations, missing stonework and cracking.
Conservation Principles
We view the citadel wall as an urban symbol and have thus aspired to restore its architectural value, namely the architectural facade, while maintaining authenticity - the patina - which reflects the aspect of age. During intervention we wished to protect the "mosaic of stones", and to accentuate the architectural components: the wall's skyline which is characterized by the crenellation, the texture and the color of the stones.
Another principle that guided us was that every change should be sufficiently clear, but also harmonious and fit together with the facade of the wall. Thus, the replacement of stones or the completion of missing stonework was implemented utilizing indigenous stone and frequently imitated the wall's "stone mosaic". New stones were marked with a lead seal in order to identify them in the future. When a number of adjacent stones were replaced a reconstruction line was marked by means of brass corners.
In recognizing the importance of the original material and its contribution to the authenticity of the monument, we limited the replacement of stonework to an absolute minimum. The only stones that were replaced were those that had lost their constructive capacity.
Conservation Measures
The prominent location of the glacis' wall, its function, stone composition and unique design required that we treat this section of the wall differently than the other parts of the city wall.
Conservation of the Crenellations. All of the stones that were missing in the crenellations were replaced. The tops of the merlons and the embrasures were sealed in order to prevent moisture from penetrating into the core of the wall; the arrow loops and drainage openings in the crenellations were opened and reinforced; the new stones that were installed were marked with lead seals stamped with the logo of the Israel Antiquities Authority.
Treatment of the Glacis.The seasonal vegetation that spread through the joints in the wall's stonework was sprayed with an herbicide. In those places where trees or capers took root in the core of the wall several stone courses were dismantled in order to extract as much of the root as possible and it was sprayed with an herbicide. Lime-based bonding material was used to point up the joints in such a manner as to allow water to drain outside from the core of the wall. The severely split surfaces of the limestone building blocks that are especially soft were stabilized by saturating them with lime water and injecting a thin mixture of bonding material into the cracks.
Drainage Preparation.The open gravel area adjacent to the wall was paved and graded so that the run-off would flow to the west, via wide drainage openings on the glacis. The line of the interface where the open area meets the wall was sealed.
In addition to these measures, the parking lot on the gun plaza, which was once used by the management of the Tower of David Museum, has been canceled thereby preventing vehicles from damaging the wall and the passage now conveniently serves pedestrians.
Conclusion
Maintenance and Monitoring. With the completion of the work in the section of the glacis' wall, the full volume of the wall was restored, the old cannon plaza was paved and properly graded, the pedestrian passage in the adjacent moat was made safe, all vegetation was removed from the wall, the stones were reinforced to the wall and the stone joints were pointed up with bonding material. That notwithstanding, without constant maintenance the vegetation will probably return to take root between the stone joints, and the weathering and decay processes are likely to commence once again. The establishment of a mechanism for monitoring and maintaining the walls that will be implemented according to a detailed work program will provide a satisfactory response for the upkeep of the monument.
Interface and Management.With regards to the future treatment of the glacis' walls and the cannon plaza, we recommend that the three stakeholders - the Tower of David Museum, the Jerusalem Development Authority and the Nature and Parks Authority - cooperate in order to ensure proper and professional conservation maintenance for this very important segment of the Old City walls.
|
|
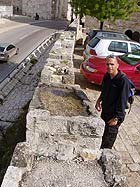
|
| 1. A lack of sealant on the tops of the crenellations. |
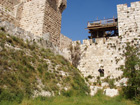
|
| 2. Vegetation on the side of the glacis wall. |
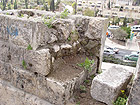
|
| 3. The crenellation stones falling apart. |
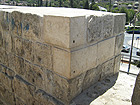
|
| 4. Completing the stonework in a crenellation. |
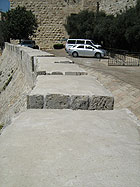
|
| 5. Sealing the crenellations, view upon completion of the work. |
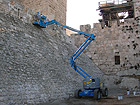
|
| 6. The side of the glacis wall after the vegetation was removed |
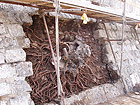
|
| 7. Removing the roots of a terebinth tree from the core of the wall. |
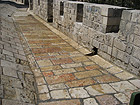
|
| 8. The pavement between the parking plaza and the wall. |
|















