| Conservation of the Armenian Wall |

|
|
During January-May 2009 conservation measures were conducted along the Armenian city wall. The conservation action, undertaken on behalf of the Israel Antiquities Authority and underwritten by the Prime Minister's Office and the Jerusalem Development Authority, was directed by Eran Hemu, with assistance from Yoram Sa'ad (professional accompaniment), Avi Mashiah and Yuval Avraham (planning), Ofer Cohen and Yael Rosenthal (engineering) and Fuad Abu Ta'a (conservator in charge). The conservation measures were implemented in the field by Ahmed Abu Tir, Mohammed Abu Sanina, Rashid Jatt, Asraf Juwedah, Masoud Juwedah, Jihad Zagal, Walid Khayat, Faris Hamed, Hamdan Mohammed, Rashid Mohammed Ali, Nasser Natsha, Nafez Srour and Tareq 'Issa. |
The Armenian section, constituting the southern portion of the Old City's western wall, was built on the eastern bank of the Ben Hinnom Valley. The Wall Builders Garden is located at the foot of the wall.
Physical Data
The section consists of thirteen segments with an overall length of c. 280 meters. The wall's outer facade extends across an area of c. 5,200 square meters.
The height of the outside of the wall varies. It stands 16 meters high at the northern end, the center tower is 24 meters high and in the southern corner it is 16 meters high. The elevation of the wall in the southwestern tower is approximately 784.00 meters (ASL).
Conservation Values:
The Armenian section of the wall is one of the most diverse sections in terms of the types of walls that were preserved in it. This section of the wall has presence and urban and historical values. The wall has been neglected for years and its remains are in a state of deterioration.
Historical Values.Remains of earlier city walls are clearly evident in this section, the earliest of them dating to the Hasmonean period. This is the only place where the route of the Ottoman city wall merges with that of the Hasmonean wall. Remains of Herod's palace are integrated in it: the southern gate of the palace which some believe is the spot where Jesus was tried, the palace's drainage channel and the Tower of Mariamne which protected the palace. The only peripheral moat wall that was preserved along the city wall is located in this section. The wall follows the contour of the slope and was built of coarse construction. The Jordanians erected hastily built walls they could hide behind made of cement and undressed stones which were preserved along the inside of the city wall.
Urban Values. This is one of the most looked at sections of the city wall thanks to the topography of the Ben Hinnom Valley which facilitates an expansive view of the wall, a view that has been portrayed numerous times throughout history. The city wall rises to a considerable height reaching 24 meters and its appearance is further enhanced thanks to the terrain and the surrounding open landscape. Extending along the outside of the wall is the Wall Builders Garden where there are numerous archaeological remains, a large lawn and an open landscape that faces west toward the city. There is much pedestrian traffic that passes through the garden between Jaffa Gate and Zion Gate.
Architectural Values. This section is distinguished by the presence of city walls that date to different periods, the difference between them being evident in the manner of their construction. Some of the walls have an excellent finish that is characterized by delicate stone dressing and thin joints; while some are roughly finished, which is apparent in the stone dressing and the use of stone fragments (klinim) in the joints. One of the most prominent features of the wall is the completeness of its line of crenellations owing to the great height the section.
Physical Problems:
The level of preservation in this section of the city wall is not uniform. In the wake of the construction of the Wall Builders Garden, the Jerusalem municipality and the Department of Antiquities treated the wall several times. In the past the joints in the bottom part of the wall were pointed with cement, with no distinction having been made between the different materials used in the intervention.
On the outside of the wall are numerous remains of earlier city walls that are in a dilapidated state of preservation. Some of them were rehabilitated at the time of the garden's construction but in the absence of suitable drainage some remained vulnerable to runoff, to vegetation taking root in them and to vandalism.
The condition on the inside of the wall is satisfactory; however, in those places that were previously treated advanced deterioration is evident due to intervention that used unsuitable materials such as cement.
The most difficult problem identified is that neither the top of the city wall nor the bottom sentry posts were properly sealed, thus resulting in moisture penetrating into the core of the wall and accelerated weathering and destructive processes.
Conservation Issues:
This section of the city wall is of historical, urban and architectural importance. It is clearly visible from the city and is exposed to the movement of visitors on their way to nearby tourist sites. In this section at the foot of the Ottoman wall there are remains from the city's different construction periods featuring a variety of building technologies. Some of the remains are not in the line of the Ottoman wall, among them remains of ancient city walls that were preserved within the framework of the conservation and rehabilitation project of the Wall Builders Garden, which was initiated by the Israel Antiquities Authority (planning: Conservation Department; funding: Jerusalem Development Authority and the Jerusalem Foundation).
Conservation Measures
1. Remains of Ancient City Walls and the Completion of Missing Mortar. Conservation of the remains of ancient city walls at the foot of the Ottoman wall. The treatment of the walls distinguished between the different characteristics of each material and emphasized the construction technologies. A variety of mortars was used in accordance with the kind of wall that was treated (Figures 1, 2).
2. The City Wall's Foundation. It was determined that the foundations were unstable in the section where the Ottoman wall abutted ancient foundations. In addition, the city wall facade and the ancient foundations were covered with much vegetation. The region was treated by means of filling in the cavities at the base of the wall, stabilizing the stone work, pointing up joints and treating the vegetation with an herbicide (Figures 3, 4).
3. Herodian Plaster. Remains of Herodian plaster that were found on a wall from the time of the Hasmonean dynasty were stabilized (Figure 5).
4. Fighting Positions. The cracking and loosening of the covering stones were stabilized by means of anchors and the stones' joints were pointed with lime-based mortar.
5. Treatment of Vegetation. Vegetation that took root in the upper sentry post in the tower was treated with an herbicide and a sealant was applied to prevent further vegetation from growing there (Figures 6, 7).
6. A Concealed Jordanian Wall. The penetration of water where a later hidden wall meets the sentry post was treated by means of sealing the joint between them. The vegetation growing there was treated with an herbicide.
7. Concrete Beam. A concrete beam dating to the Jordanian period which was in a deteriorated state with exposed re-bar was partially dismantled and the beam was stabilized by completing the concrete casting on the inner side (Figure 8).
|
|
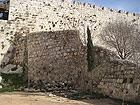
|
| 1. The outer facade of the city wall in the Wall Builders Garden prior to conservation. Photograph: Avi Mashiah. |
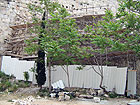
|
| 2. The outer facade of the city wall in the Wall Builders Garden during the course of conservation. Photograph: Avi Mashiah. |
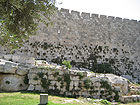
|
| 3. A section of the wall prior to conservation. Photograph: Yuval Avraham. |
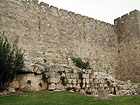
|
| 4. A section of the wall after conservation and treatment of the vegetation. Photograph: Yuval Avraham. |
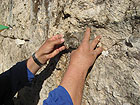
|
| 5. Conservation of the Herodian plaster on a Hasmonean wall. Photograph: Avi Mashiah. |
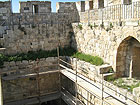
|
| 6. Vegetation in the area of the sentry post in the tower. Photograph: Avi Mashiah. |
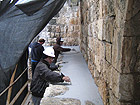
|
| 7. Sealing the sentry post in the tower. Photograph: Avi Mashiah. |
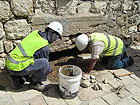
|
| 8. Stabilizing a Jordanian concrete beam. Photograph: Avi Mashiah. |
|















